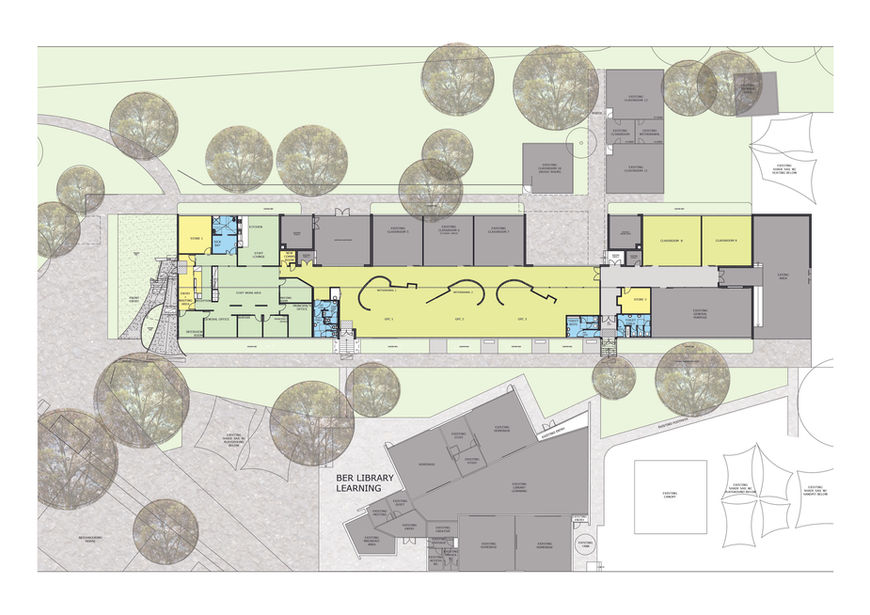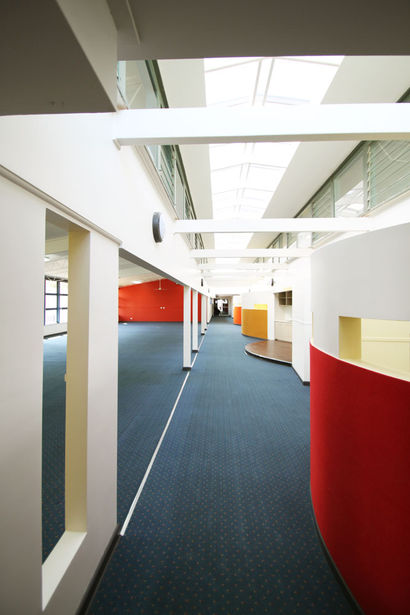
Seaford North Primary School
Client:
Seaford North PS
Sector:
Primary Schools
Working closely with school representatives and the DEECD, PRO-ARK Pty Ltd developed a master plan to refurbish Seaford’s Block A building, which houses a series of classrooms and the school’s administration area.
The existing building was based on the traditional teaching model, which no longer aligns with Seaford North’s teaching strategies for staff or students. The key design objectives of the plan are outlined below.
There were also challenging budget constraints for this project. The existing building was in good condition and we were able to address these budget constraints through altering as little of the existing external and load bearing structure as possible. We developed a series of tender options, which could have been included or excluded as determined by the tender results.
Design objectives:
• To orient the main building (Block A), which housed the administration and office facilities, to better address the main entry gate – originally the toilet block facilities faced the main entry.
• To provide flexible & ‘multi-age’ teaching spaces, where the class layouts would support individual, small group and whole class learning, with the possibility of incorporating outdoor options.
To provide an up to date network through CAT6 data cabling to the existing Block A, whilst acknowledging the school’s idea of flexible technology – e.g. laptops that can be taken with the class to any learning environment.
• To provide flexible spaces for teachers as well as students; the proposed master plan sees teachers move between the learning areas, general staff room and smaller office / interview rooms as required for teaching, group and concentrated tasks.
• To maximise storage, built into the joinery and structure where possible. Storage to be easily accessible from the teaching spaces.
• To ensure that all students being taught in the existing school building are accommodated equally in their learning environment and subject to the same pedagogy as those being taught in the adjacent newly built BER building.
• To provide a high quality of environment in terms of natural lighting, controllable fresh air flow, low VOCs, etc. within the existing Block A.
• To provide a safe and secure school environment for all students including supervision and emergency access to Sick Bay Area.
• To create a multi-purpose area to the school to support large group activities and whole school congregation.
12/1020 Doncaster Road
Doncaster East, Victoria 3109
Australia
Phone: (03) 9841 4300
Follow us:

















